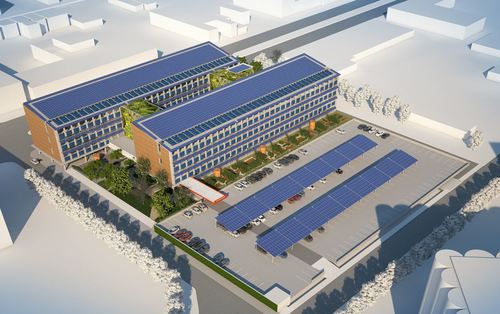Getting to Net Zero
September 14, 2011

With evidence of climate change becoming more prevalent, there is a growing awareness and desire to reduce our “carbon footprint.” While there continues to be debate in the mainstream about the cause and effects of climate change, the scientific community is overwhelmingly undivided on the subject.
In America, buildings are responsible for about 39% of the country’s total carbon emissions. This represents a significant opportunity for rethinking how we design, build and use buildings. A team led by HOK and The Weidt Group decided to try and design a market-rate, class A office building with net-zero emissions. Using the Department of Energy’s definition, this is “a building that produces and exports at least as much emissions-free renewable energy as it imports and uses from emission-producing energy sources annually.”
A potential site chosen was in the emerging biotech corridor near the central west end of St. Louis on Forest Park Avenue at Sarah Street, near St. Louis University and the Washington University Medical Center. This location was seen as an ideal site, since it has a challenging four-season climate, and low electricity costs from power plants that are primarily fueled with coal. The thought was, if you could create a net-zero emissions office building here, you could do it anywhere.
The primary key to net zero is energy efficiency. The team looked at every potential opportunity to re-examine how energy is used in the 170,000 ft2 building. They started with the layout and orientation of the building, with two long, bar-shaped buildings connected by corridors that would maximize the ability to utilize natural light during the daytime. High-efficiency lighting was used to supplement daylight where and when necessary. The building was also designed with natural ventilation and heating, using a variety of integrated systems to manage temperature and humidity, and operable windows and fans to reduce the need for artificial air conditioning. A number of other building automation strategies, like automated lighting controls and programmable plug loads, combined to create an extremely efficient building – all with off-the-shelf technology.
The goal was to reduce energy consumption by 80%, but the team found that the best they could do in a cost-effective manner was 73% energy efficiency. They then used a combination of solar technologies to provide the balance of clean, renewable energy for the building. Solar thermal was to heat water and the interior space, and solar photovoltaic (PV) panels were used to generate the electricity used throughout the building. A total of 51,800 ft2 of solar modules were installed, including on the building roof, integrated solar shades on southern windows, and a pair of solar canopies to provide covered parking.
The projected energy cost savings was impressive – over $184,500 annually. This resulted in an annual energy cost of only $2,418 –a little more than a penny per square foot. While the goal was to have the tenant-occupied building pay for itself in 10 years, the projected payback on this building turned out to be 12 years. However, the 10 year payback goal could be achieved in many other areas of the country where electricity costs are higher. A number of other factors, such as reduced cost of solar or a modest premium on lease costs, could improve the financial performance to meet the objective.
The design team is able to apply the lessons learned from this 10-month project to promote carbon neutral designs more into the mainstream. This is a fascinating example of how a disciplined approach can result in a truly innovative design with extraordinary performance.
Additional details are available on HOK’s website and this YouTube video.






